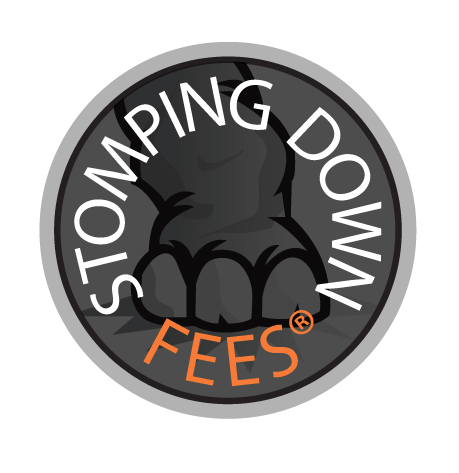|
We offer homeowners savings, options and flexibility... now that’s a refreshing change.

rhinorealty
© 2023. All rights Reserved.
All trademarks and logos are the property of their respective owners.
|



1-844-888-3434 (Toll Free)
1-403-503-0503 (Calgary)
|